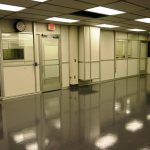 Contamination control in a cleanroom is reliant upon a number of factors. Pharmaceutical grade cleanrooms have a few more factors than some other controlled environments. There are a number of standard considerations in pharma cleanroom design to control contamination caused by the combination of airflow, sources of heat, and any objects present.
Contamination control in a cleanroom is reliant upon a number of factors. Pharmaceutical grade cleanrooms have a few more factors than some other controlled environments. There are a number of standard considerations in pharma cleanroom design to control contamination caused by the combination of airflow, sources of heat, and any objects present.
Tim Sandle, PhD, wrote a thorough description of these considerations in “Modern Approaches to Pharma Cleanroom Design” for cemag.us. We have put together his main points to stand as a checklist.
The first step in designing your cleanroom is to create a specification. Here is what it needs to represent:
- The defined area of the clean space
- The required cleanliness level/class
- The rate of optimal air change (no less than 20 hourly air changes) and the rate of the supply airflow
- Requirements for positive pressure differentials
- Any mini environments to add to air cleanliness, like localized unidirectional airflow or isolators
- Optimal ceiling coverage for air filters. Sandle says, “With HEPA filters, the design should seek to include: HEPA filters with differential pressures (P); adequate space for low pressure drop air flow; low face velocity; fan design; motor efficiency; variable speed fans.”
- Minimized pressure drop/air flow resistance
- Appropriate size and minimal length of ductwork
- Optimal pressurization
- Savings in energy consumption – reducing the airflow when room is unoccupied
- Efficient use of components
- Electrical systems that power the air systems
Pharmaceutical cleanrooms need to be especially easy to clean and disinfect. In regards to your cleanroom construction, ensure that it has:
- A smooth finish that is easy to clean
- A final coating that is resistant to detergents and disinfectants you will need to use regularly
- Cleanable surfaces – you should not have any recesses that you are unable to clean
- Minimized amounts of projecting ledges
- As few electrical sockets as possible
- Appropriately contained (boxed in) pipes and conduits
The next step to prepare for is your validation master plan. Certifying and validating your cleanroom are extremely important. Rather than summarize Sandle’s article, we recommend this full article by Jan Eudy at www.cemag.us. As a company that performs certification and validation, we at Gerbig Engineering Company can also answer questions you have regarding these processes.
In our next post, we will cover the remaining checklist points. These include design, risk assessment, qualification, and ongoing compliance. Use sufficient time and resources to get everything in order before you build. It will save you valuable time and money in the future.
For questions about cleanrooms, contact us at 888-628-0056 or info@gerbig.com.